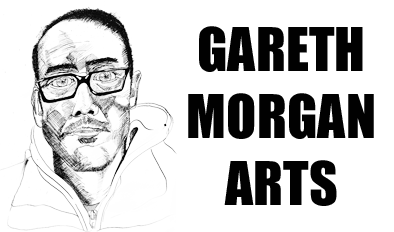I was amazed to learn that the college doesn’t not have floor plans of it’s buildings available to student for purpose of give visitors to shows clear directions.
Skye Reid, the Marketing Assistant, kindly provided scans of the UG show plans which can be cleaned up in Photoshop.
Camilla obtained some from last years show from Ruben:
Jayne Knowles (Deputy Dean) very kindly gave copies of newly made maps of the relevant areas.






